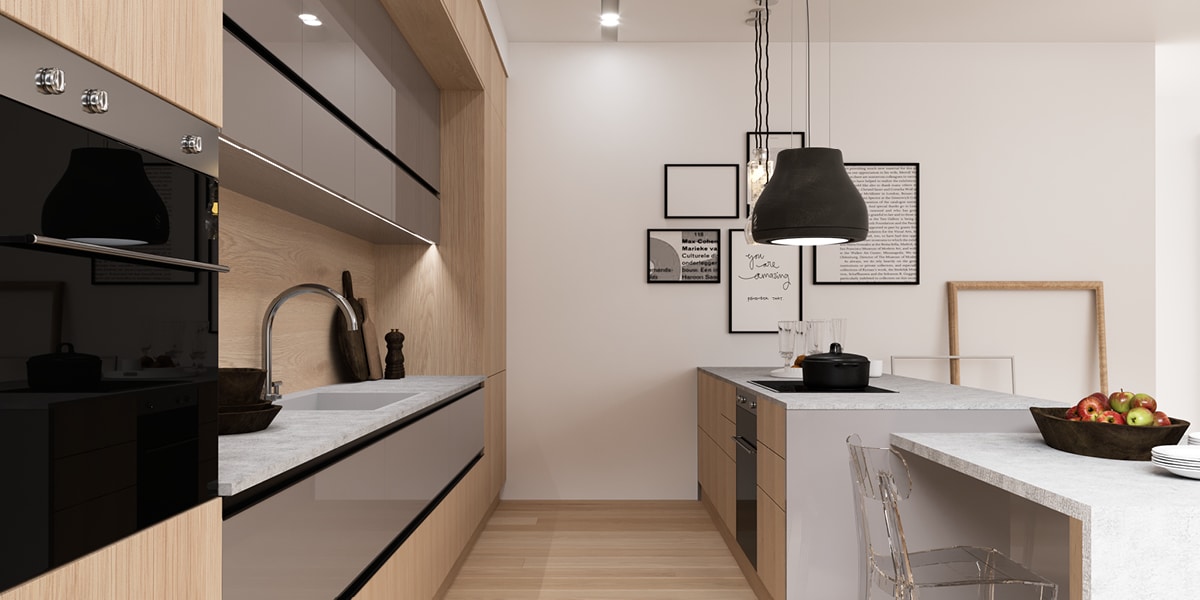How to design an ergonomic kitchen!
Usually during the kitchen designing process, we tend to focus on making it beautiful and design it according to our preferred style, but if it isn’t functional, it will not be able to fulfill our needs.
Aesthetics, functionality, comfort and safety, have to coexist harmoniously in the kitchen, to offer the optimal environment for our routine.
Therefore, an ergonomic kitchen, should include the food preparation area, the cooking area and the cleaning area.
The food preparation area should be close to the refrigerator, but also close to the cabinets or pantry, where we store all the ingredients, for easy access when cooking.
The cooking area needs to be next to the food preparation area, and its central elements are the hobs and the oven.
The cleaning area is where the sink, the dishwasher and the trash can are. And of course it needs to be close to the food preparation area.
Therefore, if we connect these three spaces with an imaginary line, we will see that they form a triangle where whoever is in the center of this triangle can easily prepare the food, cook and clean in the most efficient way, using fewer movements!
Ensuring easy access to cooking utensils and dishes in all areas, will make our kitchen functional at all times, so storage spaces and cabinets are very important to extend along our kitchen.
Of course you do not need to have a large kitchen as even small ones can have an ergonomic design, as long as it is designed in the right way but also contains accessories and mechanisms that serve us best.
In conclusion, lighting is a key feature that we need to include in the design of our functional kitchen, since either natural or artificial, it will provide us with the ease of creating and moving comfortably.
