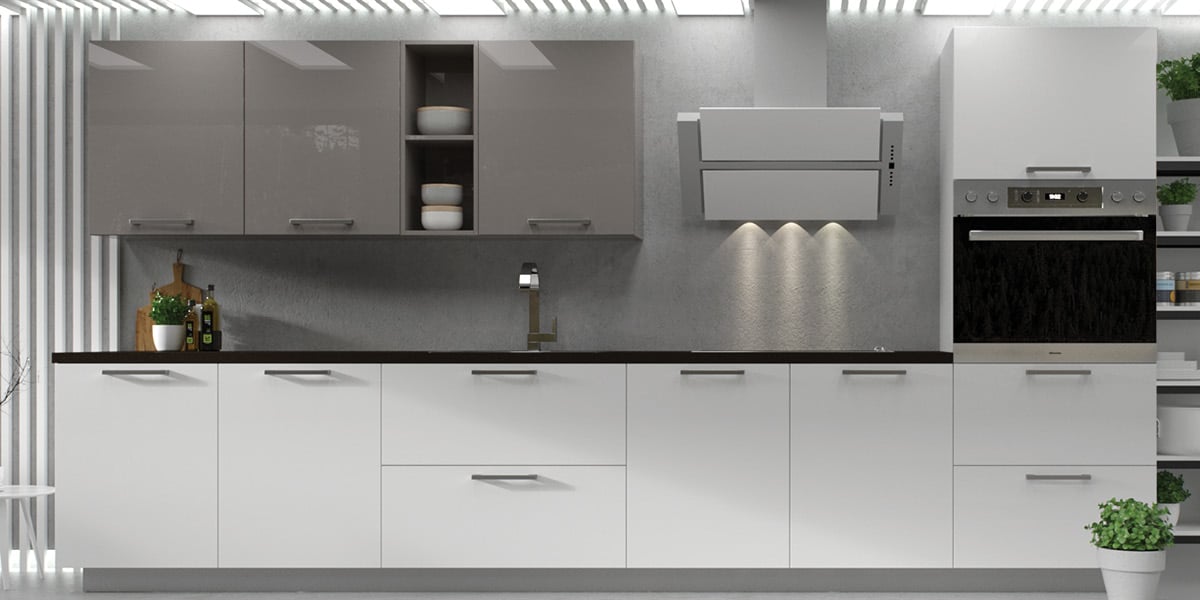Linear kitchen: everything you need to know!
The majority of kitchens, especially in apartments, follow the linear design.
It is an ergonomic kitchen design ideal for narrow rooms, which saves space.
It is usually chosen when there is no separate space for the kitchen.
Therefore, if there is a lack of available space, this style is perfect for you! The linear kitchen uses only one side of the room for all the electrical appliances, which are placed in a row, one after the other, covering the wall lengthwise.
It is good to place the refrigerator and a pantry, while the cooking hobs are placed at the other end.
This arrangement leaves more space for the worktop, while cabinets are placed above and below.
The positive elements that characterize this kitchen, is the small surface of the counter, which automatically means less cleaning.
In addition, it leaves free space for decoration with other kitchen furniture.
It is important not to place the refrigerator too close to the electric stove to avoid accidents.
In this design, the minimum width for easy and comfortable use, corresponds to 1.80 m.
While it is necessary the right arrangement of the hobs, the oven, the refrigerator and the sink.
